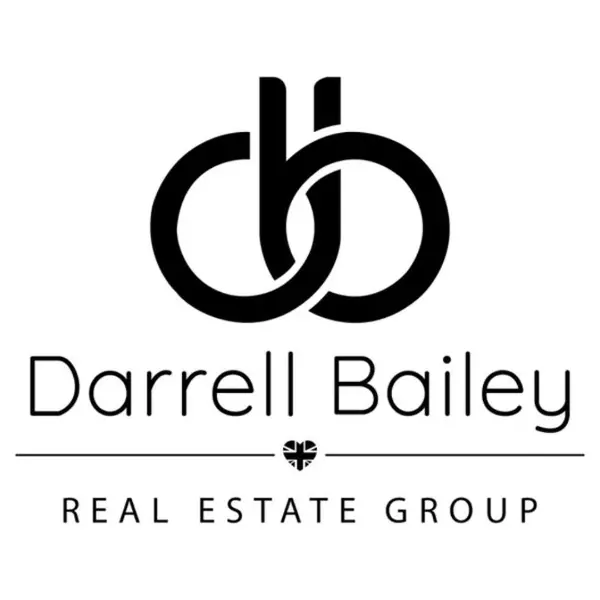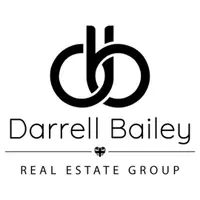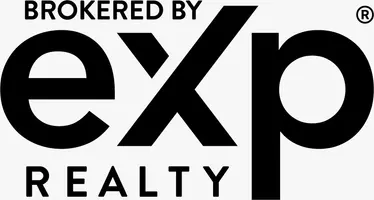For more information regarding the value of a property, please contact us for a free consultation.
Key Details
Sold Price $900,000
Property Type Single Family Home
Sub Type Single Family Residence
Listing Status Sold
Purchase Type For Sale
Square Footage 3,522 sqft
Price per Sqft $255
Subdivision Presidential Estates
MLS Listing ID 2109540
Sold Date 03/04/21
Style Colonial,Development Home,Two Story
Bedrooms 4
Full Baths 3
Half Baths 1
Originating Board CJMLS API
Year Built 2002
Annual Tax Amount $16,280
Tax Year 2020
Lot Size 4.002 Acres
Acres 4.002
Property Sub-Type Single Family Residence
Property Description
Exquisite Luxurious Architectural Delight! Nestled upon 4 lush green acres located within an affluent neighborhood featuring wide quiet tree-lined roads perfect for leaving all the hustle-bustle behind. A double-height stunning grand entrance foyer welcomes you to discover an open airy layout highlighted by an abundance of natural lighting, impressive ceiling heights, pristine hardwood floors, appealing interiors, decor and gorgeous spacious rooms. Plenty of over sized windows offer picturesque peaceful views of the tranquil open surroundings whilst setting your imagination on fire. Entertain guests with a beautifully designed expansive gourmet kitchen highlighted by a vast marble central island, separate dining area, formal dining & living room in addition to a truly stunning custom Great room with an angelic glowing fireplace. Many upgrades, below level partially finished rooms/bath offer a plethora of possibilities. Close proximity NYC Transit/NJTP/Park-n-Ride/Schools
Location
State NJ
County Middlesex
Community Curbs, Sidewalks
Zoning RR-FLP
Rooms
Basement Partially Finished, Full, Bath Full, Bedroom, Other Room(s), Den, Recreation Room, Storage Space, Utility Room, Workshop
Dining Room Formal Dining Room
Kitchen Granite/Corian Countertops, Breakfast Bar, Kitchen Island, Pantry, Eat-in Kitchen, Separate Dining Area
Interior
Interior Features Blinds, Cathedral Ceiling(s), Central Vacuum, Firealarm, High Ceilings, Skylight, Vaulted Ceiling(s), Bath Half, Dining Room, Family Room, Living Room, Other Room(s), 4 Bedrooms, Attic, Bath Main, Bath Second, None, Additional Bath
Heating Zoned, Forced Air
Cooling Central Air, Ceiling Fan(s), Zoned
Flooring Carpet, Ceramic Tile, Wood
Fireplaces Number 1
Fireplaces Type Wood Burning
Fireplace true
Window Features Blinds,Skylight(s)
Appliance Dishwasher, Dryer, Gas Range/Oven, Microwave, Refrigerator, Oven, Washer, Gas Water Heater
Heat Source Natural Gas
Exterior
Exterior Feature Curbs, Deck, Sidewalk, Yard
Garage Spaces 3.0
Pool None
Community Features Curbs, Sidewalks
Utilities Available Underground Utilities
Roof Type Asphalt
Handicap Access Stall Shower
Porch Deck
Building
Lot Description Near Shopping
Story 2
Sewer Septic Tank
Water Well
Architectural Style Colonial, Development Home, Two Story
Others
Senior Community no
Tax ID 120001200000000311
Ownership Fee Simple
Security Features Fire Alarm
Energy Description Natural Gas
Pets Allowed Yes
Read Less Info
Want to know what your home might be worth? Contact us for a FREE valuation!

Our team is ready to help you sell your home for the highest possible price ASAP





