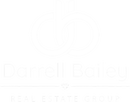141 Crosby Ave
Paterson City, NJ 07502
Beds
4
Baths
3
$613,000
Completely Renovated 6 BR 3 Full Bath Home in the Hillcrest Section! Offering a completely renovated finished basement IN-LAW SUITE includes 2nd Kitchen with brand new appliances, Family Rm, 2 BRs, Full Bath and Laundry Area. The first level offers a completely renovated Kitchen with custom cabinets, quartz countertops, large… Read More island and SS appliances, Huge LR opens into DR and Kitchen, 2 BRs and Full Bath. Second level offers 2 BR and another completely renovated Full Bath! Gleaming hardwood floors on first floor! Beautiful new flooring on the 2nd floor and finished basement. Lots of natural light. Brand New Roof on House (new gutters) and Garage! New French Drain and sump pump. New 2 zone Central AC. All brand new appliances are included. Must see all this home has to offer. UST will be removed by seller before closing. Home has gas heating. Read Less
Courtesy of REALTY EXECUTIVES EXCEPTIONAL.
Listing Snapshot
Days Online
35
Last Updated
Property Type
Single Family Residence
Beds
4
Full Baths
3
Lot Size
0.11 Acres
Year Built
1955
MLS Number
3985765
30 Days Snapshot Of 07502
$565k
+6%
(avg) sold price
3
+50%
homes sold
102
+15%
(avg) days on market
Snapshot
Area Map
Additional Details
Appliances & Equipment
Carbon Monoxide Detector, Dishwasher, Dryer, Kitchen Exhaust Fan, Microwave Oven, Range/Oven-Gas, Refrigerator, Sump Pump, Washer
Basement
Bilco-Style Door, Finished, French Drain, Full, 2 Bedrooms, Bath(s) Other, Family Room, Kitchen, Laundry Room, Utility Room, Walkout, Yes
Building
Built in 1955, Renovated in 2025, Cape Cod
Community
No
Cooling
2 Units, Central Air
Dining Room
Dimensions: 13x9, Level: First, Formal Dining Room
Exterior Features
Brick, Open Porch(es)
Floors
Tile, Vinyl-Linoleum, Wood
Garage
1 garage space, Detached Garage, Oversize Garage
ADU
Bedroom2, FamilyRm, FullBath, Kitchen, Yes
Water Features
Electric, Public Water
Heating
Gas-Natural, 2 Units, Forced Hot Air
Interior Features
CedrClst, SmokeDet, TubShowr
Kitchen
Dimensions: 13x9, Level: First, Breakfast Bar, Center Island, See Remarks
Lot
Approximate Lot Size: 50X100, 0.11 acres, Corner, Level Lot
Living Room
Dimensions: 13x20, Level: First
Parking
2 parking spaces, 1 Car Width, Concrete
Pets Policy
Yes
Property
FHA Age Restricted: No
Roof
Asphalt Shingle
Sewer
Public Sewer
Taxes
Annual Tax Amount: $11,035, Tax Rate: 5.095
Utilities
Electric, Gas-Natural, Cable TV Available, Garbage Included
Find The Perfect Home
'VIP' Listing Search
Whenever a listing hits the market that matches your criteria you will be immediately notified.
Mortgage Calculator
Monthly Payment
$0
Darrell Bailey
Agent

Thank you for reaching out! I will be able to read this shortly and get ahold of you so we can chat.
~DarrellPlease Select Date
Please Select Type
Similar Listings
Listing Information © Garden State MLS. All Rights Reserved.
All information contained herein deemed reliable but not guaranteed. Buyers should personally verify all information. GSMLS Data provided via Home Junction, Inc.

Confirm your time
Fill in your details and we will contact you to confirm a time.

Find My Dream Home
Put an experts eye on your home search! You’ll receive personalized matches of results delivered direct to you.


































