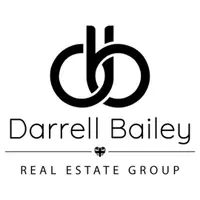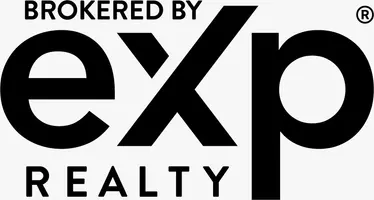OPEN HOUSE
Sun Apr 06, 1:00pm - 3:00pm
UPDATED:
Key Details
Property Type Townhouse
Sub Type Townhouse-Interior
Listing Status Active
Purchase Type For Sale
Subdivision Southwyck
MLS Listing ID 3955010
Style Townhouse-Interior, Multi Floor Unit
Bedrooms 2
Full Baths 2
Half Baths 1
HOA Fees $520/mo
HOA Y/N Yes
Year Built 1987
Annual Tax Amount $9,873
Tax Year 2024
Lot Size 6,969 Sqft
Property Sub-Type Townhouse-Interior
Property Description
Location
State NJ
County Union
Rooms
Master Bedroom Full Bath, Walk-In Closet
Dining Room Formal Dining Room
Kitchen Eat-In Kitchen
Interior
Interior Features Carbon Monoxide Detector, Skylight, Smoke Detector, Walk-In Closet
Heating Gas-Natural
Cooling Central Air
Flooring Carpeting, Tile
Fireplaces Number 1
Fireplaces Type Family Room
Heat Source Gas-Natural
Exterior
Exterior Feature Brick, Vinyl Siding
Parking Features Attached Garage
Garage Spaces 1.0
Pool Association Pool
Utilities Available All Underground, Electric, Gas-Natural
Roof Type Asphalt Shingle
Building
Sewer Public Sewer
Water Public Water
Architectural Style Townhouse-Interior, Multi Floor Unit
Schools
Elementary Schools Brunner
Middle Schools Nettingham
High Schools Sp Fanwood
Others
Pets Allowed Cats OK, Dogs OK, Number Limit, Yes
Senior Community No
Ownership Condominium





