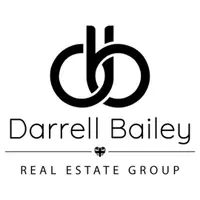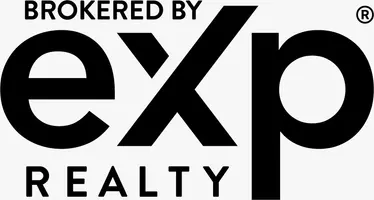UPDATED:
Key Details
Property Type Single Family Home
Sub Type Single Family
Listing Status Under Contract
Purchase Type For Sale
MLS Listing ID 3951836
Style Colonial
Bedrooms 6
Full Baths 3
Half Baths 1
HOA Y/N No
Year Built 1924
Annual Tax Amount $23,853
Tax Year 2024
Lot Size 9,583 Sqft
Property Sub-Type Single Family
Property Description
Location
State NJ
County Essex
Rooms
Family Room 14x15
Basement Bilco-Style Door, Finished-Partially
Master Bedroom Full Bath, Walk-In Closet
Kitchen Eat-In Kitchen, See Remarks
Interior
Interior Features Blinds, Carbon Monoxide Detector
Heating Gas-Natural
Cooling Window A/C(s)
Flooring Carpeting, Laminate, Wood
Fireplaces Number 1
Fireplaces Type Living Room, Wood Burning
Heat Source Gas-Natural
Exterior
Exterior Feature Clapboard
Parking Features Detached Garage
Garage Spaces 2.0
Utilities Available Electric, Gas-Natural
Roof Type Asphalt Shingle
Building
Sewer Public Sewer
Water Public Water
Architectural Style Colonial
Others
Senior Community No
Ownership Fee Simple





